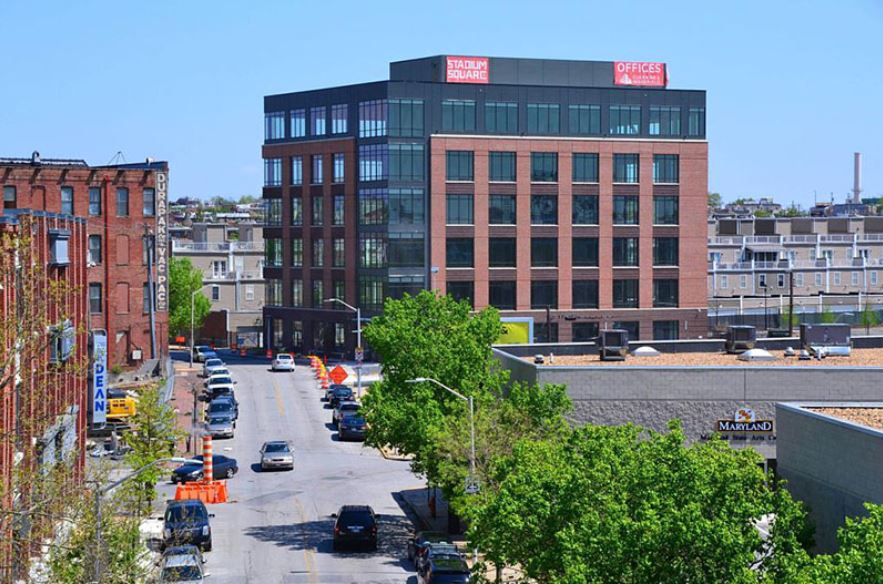
B&R worked with Design Collective and master developer, Caves Valley Partners, on the mechanical, electrical and plumbing design for Stadium Square. Stadium Square is a $250 million mixed-use development, consisting of a new office building, retail, residential and parking facilities. This project will transform the existing semi-industrial area of Baltimore’s Sharp-Leadenhall neighborhood; located between M&T Bank Stadium, Camden Yards and Federal Hill, into a more vibrant live-work environment.
The first phase of development has been completed, consisting of a six floor 72,000 square foot office building. B&R provided the M/E/P engineering and design as well as commissioning for the core and shell of the new six story building.

